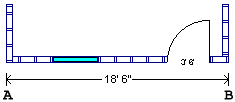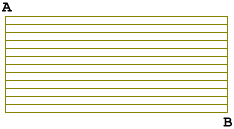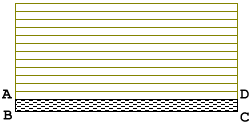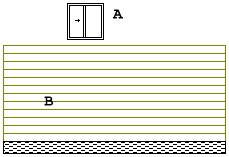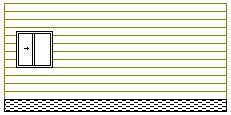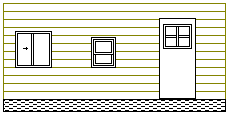![]()

![]()
Drawing Tools
Affiliate Signup
|
Easy To Learn And Easy To Use! Within minutes of installing Easy Plan Pro, you can begin making drawings. While this little demo is not interactive, we hope it gives you a feeling of just how easy it is to learn and to use this program.
Interior walls can be added. And all manner of detail, including cabinetry. Select from hundreds of pre-drawn figures to represent furniture, bathroom and kitchen fixtures, and so forth. Further, save parts of what you draw for use later or in other drawings.
Elevations
can be drawn
There are a host of options not shown above, but we hope this gives you something of the feel of the program. Elevations for all sides of the plan can be drawn. And the roof. Framing details are a snap. You can even add figures of plantings, the beginnings of your landscaping plan. Easy Plan Pro is remarkably easy to learn and to use. Download your copy right now and see for yourself.
Check out other fine software
Home Plan
Software, 8437 Center Street, Copyright © 2015 Home Plan Software; All Rights Reserved |


